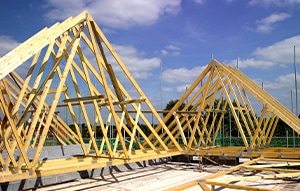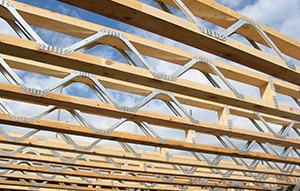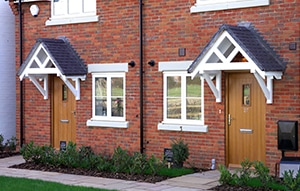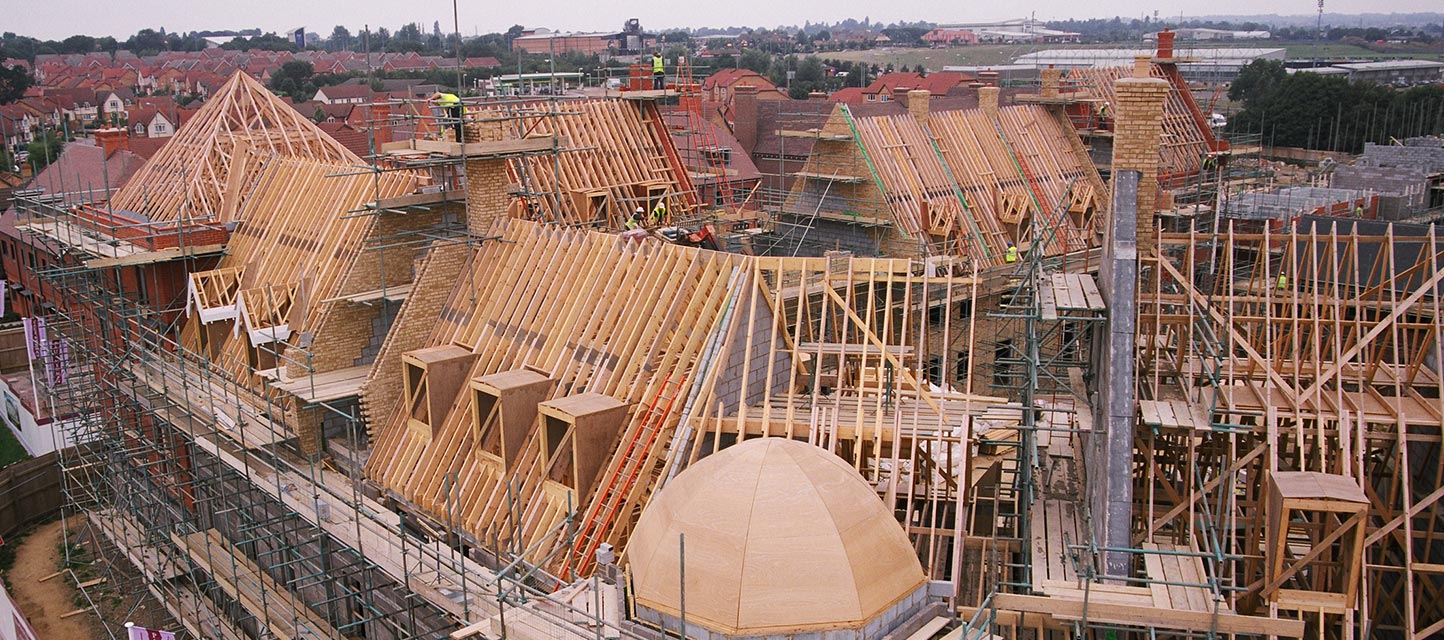7 Reasons Why Housebuilders Use Spandrel Panels
Welcome to Scotts Timber Engineering, your trusted supplier of spandrel panels. We understand the critical importance of spandrel panels in contemporary construction projects. As experts in the field, we aim to provide a clear understanding of the definition, materials, and benefits associated with spandrel panels. Join us as we explore why housebuilders should consider integrating spandrel panels into their projects, and discover how our professional approach and high-quality products can enhance your construction endeavors.
7 Reasons to use a Spandrel Panel
When it comes to architectural design, there are some elements that seamlessly blend aesthetic appeal with practical functionality – taking centre stage. Among these, spandrel panels emerge as versatile contributors, playing a pivotal role in shaping the visual harmony and structural efficiency of modern buildings. In this article we will delve into the world of spandrel panels, unravelling their definition, materials, and the myriad benefits they bring to the construction table. We will also talk through the importance of these panels, we’ll explore why housebuilders should consider their incorporation, shedding light on the efficiency, safety, and aesthetic consistency they impart to construction projects. But for the less well acquainted, let’s start at the beginning..
What is a spandrel panel?
A spandrel panel refers to a type of architectural panel that is used to cover the space between the top of one window or door and the bottom of the next window or door in a building’s facade. The spandrel panel is typically installed on the exterior of a building, often in combination with other types of cladding materials.
The primary purpose of spandrel panels is to create a visually consistent and unified appearance in the building’s facade, especially when different materials or finishes are used for the windows and the areas between them. By covering the structural elements and other building systems that occupy the spandrel space, the panels create a smooth and uninterrupted exterior surface.
Spandrel panels can be made from a variety of materials, including glass, aluminium, steel, composite materials, or even stone. The choice of material depends on factors such as the building design, desired aesthetic, thermal performance requirements, and budget.
In addition to their aesthetic function, spandrel panels may also serve practical purposes. They can provide insulation, soundproofing, and fire resistance properties, contributing to the overall performance of the building envelope.
What is the difference between a party wall and a gable wall panel?
Party Wall:
A party wall is a shared wall that separates two adjoining properties or buildings. It typically runs vertically between two units or properties that have different owners. Party walls are commonly found in townhouses, duplexes, or semi-detached houses. The wall serves as a boundary and is shared equally by the owners on either side. It is constructed to provide structural support and divide the properties while minimizing the risk of sound transmission between them. Party walls often have additional fire-resistant properties to enhance safety.
Gable Wall Panel:
A gable wall panel, also known as a gable end, refers to the triangular-shaped wall that forms the end of a building beneath a pitched roof. It is typically located at the edges of a building where the roof slopes downwards. Gable walls are commonly found in houses with gable roofs, which have two roof sections that meet at a ridge. The gable wall panel provides structural support and encloses the end space of the building beneath the roof. It may have windows, decorative elements, or additional insulation based on the design and requirements of the building.
7 reasons to use spandrel panels?
- Spandrel panels are manufactured in an offsite controlled manufacturing facility, saving time on site and are a cost-effective solution for housebuilders.
- Spandrel panels can help improve safety onsite, as they require less time working at height.
- A spandrel panel can be installed quickly removing the need for masonry walls in the roof space, which can result in lower costs.
- Spandrel panels replace the need to construct masonry walls, which can reduce time and costs.
- Spandrel panels are pre-assembled thus reducing onsite waste reduction.
- Using spandrel panels can help to address the shortage of skilled workers onsite. There’s no need for bricklayers to return to site to build up walls after the roof is erected, and a reduced need for scaffolding, all of which saves money.
- Spandrel panels made by Scotts Timber Engineering comply with the latest building regulations and Robust Details – structural, thermal, and fire resistance performance standards. We are a one stop shop, providing your spandrel panels and roof trusses in one package.
Why should housebuilders use Spandrel Panels?
Housebuilders should consider incorporating spandrel panels into their construction projects for several compelling reasons. Spandrel panels provide a visually consistent and unified appearance to the building’s façade, effectively covering the spaces between windows or doors. By concealing unsightly structural elements and building systems, these panels contribute to a clean and polished exterior design.
Moreover, spandrel panels offer practical benefits. They can improve the building’s thermal performance by adding an extra layer of insulation, enhancing energy efficiency and occupant comfort. The panels also provide soundproofing properties, creating a quieter interior environment. Additionally, spandrel panels can be made fire-resistant, enhancing the overall safety of the building.
Durability and low maintenance are additional advantages of spandrel panels. Their construction with durable materials ensures long-lasting protection against weather conditions and UV radiation. Furthermore, they can be easily cleaned or replaced if necessary, making them a practical choice for housebuilders.
Overall, the utilisation of spandrel panels enables housebuilders to achieve aesthetic consistency, conceal structural elements, enhance thermal performance, provide soundproofing and fire resistance, and ensure durability with minimal maintenance. By incorporating these panels into their projects, housebuilders can create visually appealing, functional, and sustainable buildings that meet the needs and preferences of their clients.
Find technical information on spandrel panels and gable wall panels on the Trussed Rafter Association’s website.
Choose Scotts for your next project
Scotts Timber Engineering is based in Northamptonshire and Worcestershire. We design and manufacture spandrel panels and gables for housebuilders throughout the Midlands and southern England. We collaborate with national, regional, and local homebuilders as well as luxury developers all over the UK.
Our team will assist you through the entire process from design, manufacture and delivery through to any required post-sales support you may require.
Click the link to contact our team or call us on 01832 732366.
If you would like to speak to one of our team, simply fill out your details below and a member of our sales team will be in touch very soon to discuss your project requirements.
If you would like to speak to one of our team, simply fill out your details below and a member of our sales team will be in touch very soon to discuss your project requirements.
- Copyright © Scotts of Timber 2024
- Privacy Policy




















