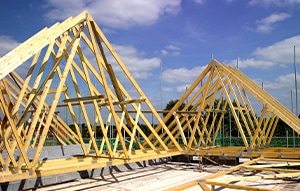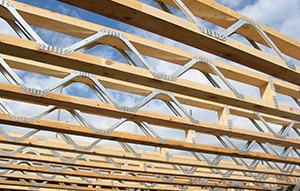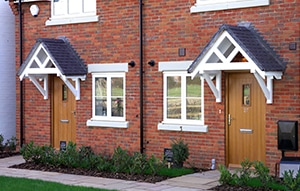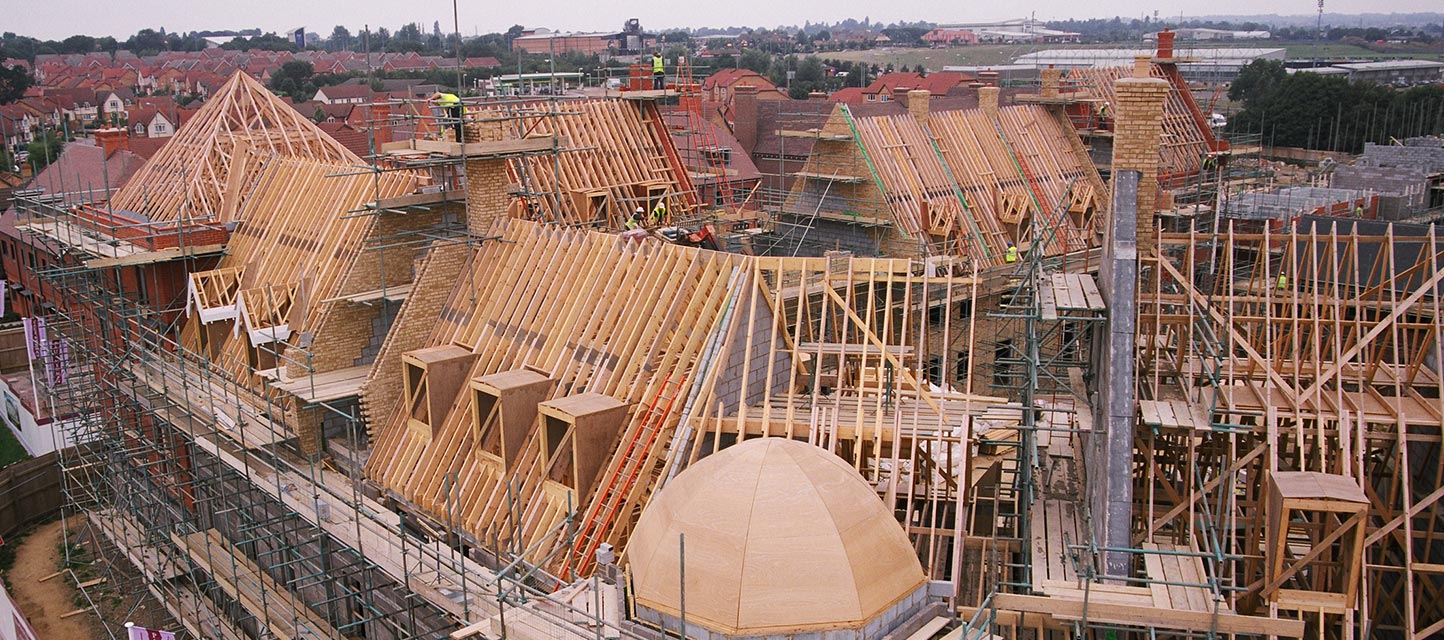Housebuilders: 7 ways to guarantee you receive the best timber roof truss quote
Our aim is to produce accurate roof truss quotations for all of the major UK-wide housebuilders we work with.
This involves continuously reviewing and refining our processes, as well as making sure we ask the right questions and obtain the correct details from the outset. The information-gathering phase is central to developing and delivering quotes that fully capture housebuilders’ requirements and fit within their budget.
Being provided with the right details also enables us to progress orders more efficiently because the materials that are delivered to our workshop are to the correct specification.
“We always strive to provide the best quality roof truss quotations, which involves paying close attention to the finest details and making sure we capture everything accurately,” explains Lawrence Raven, Scotts’ senior estimator/designer.
“The information we include within our quotes may seem obvious, but given the scale and variety of the projects we work on every day, certain details can easily be overlooked. While all of the required information isn’t always immediately readily available, we always try our best to be as thorough as we possibly can.”
What our roof truss quotes cover:
Obtaining the following insight from housebuilders enables us to produce right-first-time roof truss quotes:
- Plot range
Not all of the site drawings we receive specify the plots that require roof trusses. For example, if only a section of a site requires trusses, i.e. plots 1 to 75, we ideally need this information to be highlighted within the plans.
- Inclusions
Seeing a list of all of the required materials is extremely useful. In some instances, buyers ask for full packages or all of the ancillaries, which can vary from site-to-site. Clarifying the inclusions with us before we produce our quote helps save time. It also means fewer revisions are required and leads to more accurate cost forecasting.
- Panels
The use of spandrel panels, whether they’re party wall or gable wall, or both, directly impacts the overall price and therefore needs to be factored in from the outset. This includes site-specific and customer standard details too. We then design the panels in line with these requirements.
- Material schedules
Are extremely helpful in relation to enabling us to determine tile loads for our roof truss designs. We also use material schedules to identify which plots have dummy chimneys that require additional loads for the trusses. They’re also useful for determining if dormer roofs are made from traditional timber or GRP. Once this has been determined, we tailor our package to suit.
- Block and finished floor level plans
Having these plans to hand helps us determine if there are any steps between units that may impact the overall roof design. Block and finished floor level plans are also useful for determining if the right type of spandrel panels are being used.
- Drawings
Sharing architects’ drawings with us, such as plans, elevations, sections, eaves and other site details, is invaluable. So too are engineers’ drawings – they help us fully visualise superstructure layouts and all of the associated details.
- Site-specific requirements
Not all of the plans that are shared with us are at a stage where they contain the finer details, such as site-specific requirements. If these details have been confirmed, but have not yet been added to the drawings, we always ask for them to be shared with us as soon as possible. Details include hoist loads and rigid vehicles.
We specialise in providing housebuilders with accurate and comprehensive roof truss quotes. Our team is dedicated to providing you with the best and most cost effective solution, regardless of the size, scale or complexity of your project.
If you have any queries or would like to discuss our quotation process with us, get in touch. In the meantime, for more insight read, ‘How attic trusses add value for UK housebuilders.’
If you would like to speak to one of our team, simply fill out your details below and a member of our sales team will be in touch very soon to discuss your project requirements.
If you would like to speak to one of our team, simply fill out your details below and a member of our sales team will be in touch very soon to discuss your project requirements.
- Copyright © Scotts of Timber 2024
- Privacy Policy




















