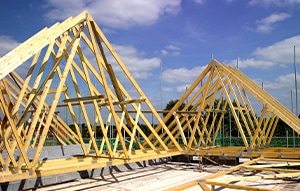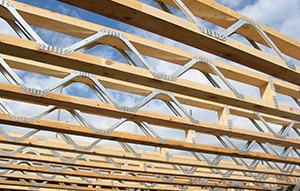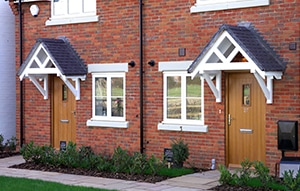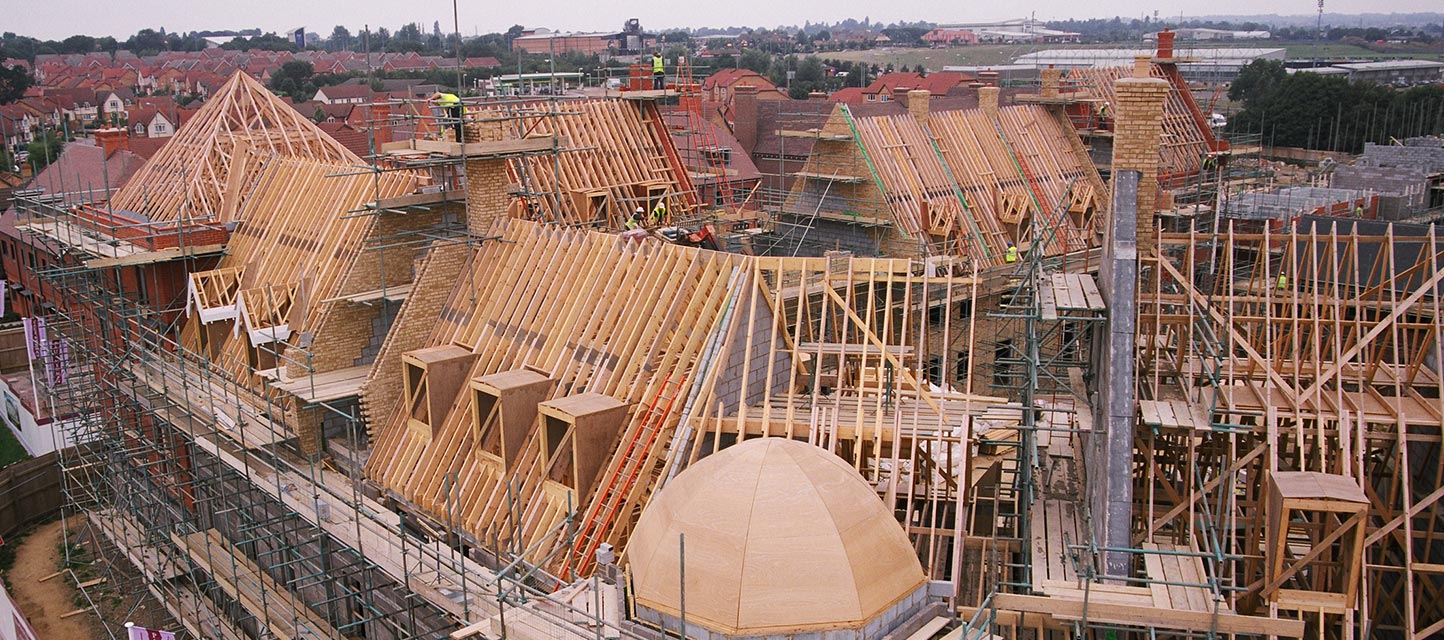What housebuilders need to know about metal web joists
Metal web joists, often known by brand names such as easi-joist or posi joist, are engineered timber products used in floors and sometimes in roof structures.
They are made of timber chords and pressed metal webs to form an open-web design. This design allows for easy installation of services such as pipework, cabling and ventilation systems, without the need for notching or drilling.
Metal web joists offer the durability of steel with the lightness of timber, making them suitable for use in both floor and roofing systems. These joists can be installed in various buildings, from small blocks of flats to large housing developments and hotels. Their practical and economic benefits have made them a preferred choice for many developers in new builds.
For housebuilders looking to buy metal web joists for their projects, there are several points to consider before choosing to work with a metal web joist supplier:
How to buy metal web joists
It is important to conduct due diligence on your supplier’s products, such as checking if the supplier is part of a trade organisation such as the Trussed Rafter Association (TRA) so you can be confident your supplier has been vetted and approved by the industry’s leading professional association.
Speak to your potential supplier about your specific needs as early as possible in the project; a reputable supplier will be happy to discuss your requirements and provide advice on the best approach for your project.
Some suppliers will offer a range of services, including:
a) Design and supply
b) Design, supply, and fit
c) Construct and supply
Metal web joists are constructed in the factory and delivered to your site pre-assembled to reduce the construction time and labour required.
Responsibilities in metal web joist floor design
Trussed Rafter Association members like Scotts are required to use the latest software to design metal web joists floors that comply with BS EN 1995-1-1 (Eurocode 5), and manufacture them in accordance with European Technical Assessment Document ETAD 011 when using light composite wood-based beams and columns.
It is important to be aware of the key responsible persons at every project stage, so you would need to adopt a close and collaborative approach with your supplier and designers. This usually involves the building designer and the metal web joist designer, who will both have distinct responsibilities when designing a building’s floor system.
The designer’s main responsibilities are to ensure there is safe support of all floor design loads, ensure loads are adequately transferred to the building structure, and design of fixings between the metal web joists and timber beams within the floor zone. In addition to the specified design process, the metal web joist floor designer must issue design and specification information (as stated on the Trussed Rafter Association’s Buyer’s Guide to Metal Joists)
Essential metalwork for floor systems
Specifying and using the correct metalwork to achieve floor performance as designed is important. There are several metalworks that must be considered during the design process, and they include the use of:
Hangers: The correct hanger is necessary for providing suitable support to metal web joists. Various hanger types are available for timber-to-timber and timber-to-masonry connections. Some hangers are specifically designed for limited masonry above the connection point. Following the proper fixing schedule and applying all required fixings is important.
Lateral Restraint: Connecting walls and floor elements require lateral restraint. The responsibility of specifying the appropriate arrangement for restraint lies with the building designer. However, your metal web joist designer can help identify and supply perpendicular and parallel lateral restraint metalwork.
Joist Connections: For added stiffness around openings, 2-ply joists are commonly used to ensure that the unit functions as one instead of two halves moving against each other, leading to excessive deflection in the floor. Your metal web joist designer can provide specification details of the use of structural screws or clips which are essential components of floor design.
Ancillary Metalwork: Selecting the appropriate metalwork is crucial to increase the efficiency of metal web joist installation and to ensure correct connections are made on the first attempt.
Site handling, storage and installation
The manufacturer will assume accountability for the secure loading and transportation of metal web joists. It is the responsibility of the contractor to ensure that they are safely unloaded, handled, and installed on site. However, the manufacturer will provide you with delivery instructions and general advice on their storage, handling, and installation upon request to aid the contractor.
Moreover, the manufacturer must comply with the site handling, storage, and installation regulations provided by the Trussed Rafter Association.
Scotts Timber Engineering is a member of the Trussed Rafter Association. It has been vetted and approved by the industry’s leading professional association. As a manufacturer, it works with builders to discuss their project’s requirements and advise on the best approach to take.
~ Learn more on: Why housebuilders use metal web joists.
~ Or read our: Ultimate Guide to Roof and Timber Joists.
If you would like to speak to one of our team, simply fill out your details below and a member of our sales team will be in touch very soon to discuss your project requirements.
If you would like to speak to one of our team, simply fill out your details below and a member of our sales team will be in touch very soon to discuss your project requirements.
- Copyright © Scotts of Timber 2024
- Privacy Policy




















