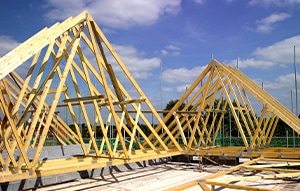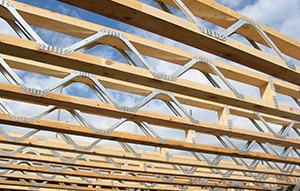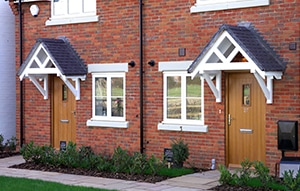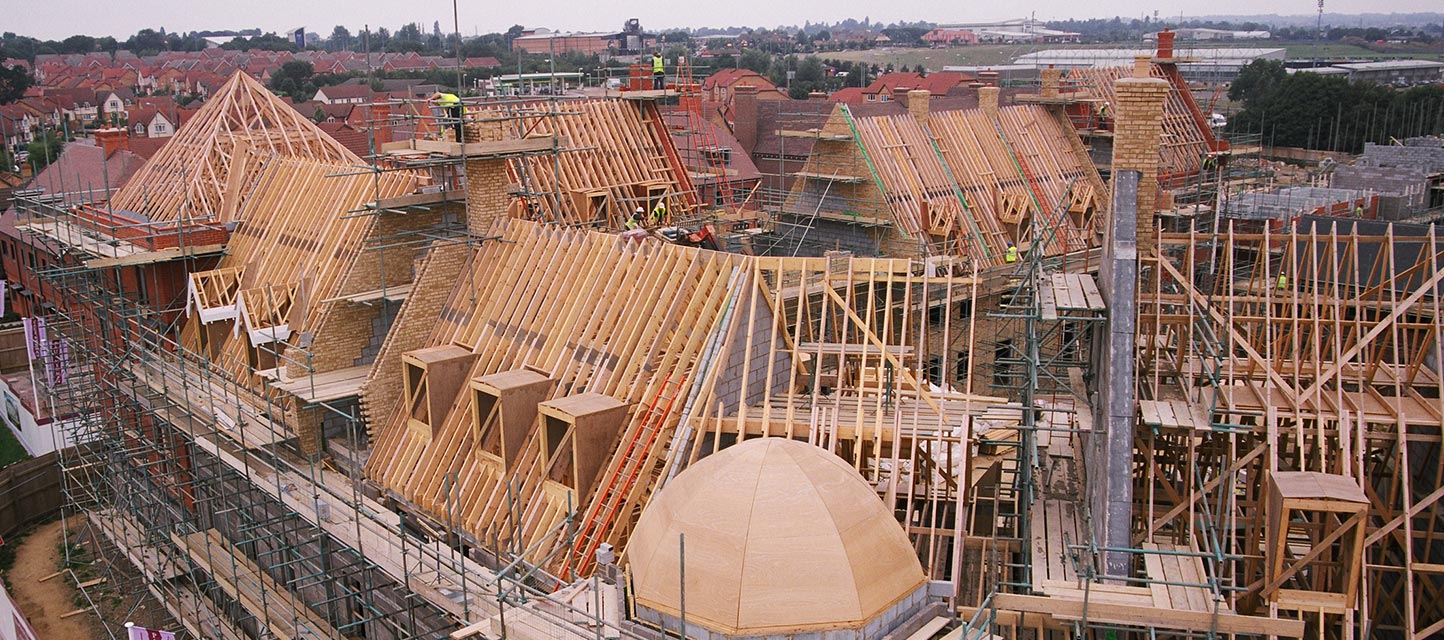Roof Trusses: The Ultimate Guide
Welcome to the Ultimate Guide to Roof Trusses, your comprehensive resource for understanding and exploring the fascinating world of timber trussed rafter engineering and design.
[15 minute read]
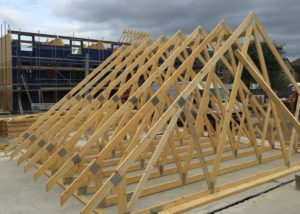
Whether you’re a volume housebuilder, architect, self-builder or simply curious about the principles behind these remarkable structural systems, this guide to roof trusses will provide you with the knowledge and insights you need.
Here’s some of the discussion points in this guide:
- What is a roof truss?
- Who uses roof trusses?
- Roof trusses and MMC
- Sustainability of roof trusses
- The best roof trusses for housebuilding
- What is the maximum length of a wood truss?
- How close together do roof trusses have to be?
- Safe storage of roof trusses
- How to pick the right roof truss manufacturer
What is a Roof Truss?
A roof truss is a carefully engineered structure which helps to create a strong timber framework for roofs in homes and a wide range of non-domestic buildings such as care homes, low-rise offices, community, healthcare and educational buildings.
Trusses are designed to distribute loads and provide stability, using the inherent strength of triangles to resist forces. The triangular shape disperses external loads along the members, preventing excessive bending or twisting, efficiently bearing the weight of the roof covering and transferring it to the load-bearing walls.
This design allows trusses to achieve a high strength-to-weight ratio, making them very efficient and cost-effective structural solutions in housebuilding and construction.
Who uses Roof Trusses?
Timber trusses are very popular with homebuilders in the UK, including volume housebuilders and housing associations who all need to ensure safe, fast, efficient and cost-effective build programmes. They are robust and reliable and can be used on a wide range of building types, including timber frame, masonry and steel frame buildings.
As confirmed by the Trussed Rafter Association (TRA), of which Scotts is a proud member, roof trusses provide housebuilders with many benefits, including:
-Speed of construction allows just-in-time delivery to site
-Space saving – no on-site storage area required
–Prefabricated components mean reduced labour costs
-Suitable for a wide range of roof structures and building types
-Up to 40% more energy efficient than traditional construction methods
-More thermally efficient than alternative materials
Roof Trusses and MMC
Roof trusses are manufactured offsite using prefabricated components, which reduce on-site labour costs, improve on-site safety, and minimise delays during construction.
In the Government’s definitions of Modern Methods of Construction (MMC), timber roof trusses (and spandrel panels) are classed as category 3 MMC: ‘Pre-Manufacturing – Non-systemised structural components’. As such, they contribute towards any calculation of Pre-Manufactured Value (PMV) which is itself a frequent KPI for many Government-funded projects.
The process of creating roof trusses begins with the design of the roof structure by our trussed rafter designers using specialist software, who ensure compliance with building regulations and standards, and check that they can be transported and installed safely.
All roof trusses are designed to EN 1995-1-1 (Eurocode 5) for best practice structural integrity.
Roof trusses are fabricated in our factory using high-accuracy cuts specified by the designers. This approach minimises wastage. Metal plates, made from galvanised steel with teeth-like projections that grip the timber, are also manufactured in the factory. A truss plate press presses them into the wood, creating a strong and secure joint. The plates transfer the load between the timber, creating a rigid truss structure to support the roof’s weight. The truss’s shape is designed to distribute the load evenly, reducing stress on individual timber members.
Once completed, the roof trusses are transported to the construction site and lifted into place using a crane. Metal connectors and bolts secure them to the building structure.
Any more questions? Contact our team of experts who are always ready to offer guidance and expertise, ensuring a seamless and stress-free experience for every client.
Sustainability of Roof Trusses
The main component of trussed rafters is legal and sustainable structural wood, one of the most sustainable construction materials we have available. It is sourced from northern and central European forests which in most cases have full PEFC or FSC chain of custody to provide independent proof of environmental claims.
To find out more about PEFC, what that certification really means and how it can help housebuilders meet their sustainability goals, watch our video interview with PEFC’s former chief executive, Alun Watkins. [Insert link – video coming soon]
Through organisations like the TRA, the roof truss industry has also made valuable contributions to TDUK’s Net Zero Roadmap, which aims to improve the efficiency of material production and distribution and work with international supply chains to implement measures that reduce imported embodied emissions.
Click here for a simple guide to embodied carbon and timber construction.
The Best Roof Trusses for Housebuilding
There are various types of timber trusses used in construction, each with its unique design and application, offering versatility in accommodating different spans, loads, and architectural requirements. According to the TRA, around 95% of all new house roofs are constructed using trussed rafters. This is in addition to an increasing proportion of offices, retail outlets, hospitals and leisure developments.
The choice of the best truss for a roof depends on several factors, including the span of the roof, the load it needs to support, and the desired design of the roofscape and internal roof space.
In the UK, the most common trussed rafter design for housing is the fink truss, also known as the W truss or the M truss. The fink truss is a lightweight and cost-effective design that consists of a series of diagonal members in tension and vertical members in compression. It is characterised by its W-shaped pattern, which helps distribute the load evenly across the structure.
The fink truss is popular in housebuilding due to its versatility, efficiency in spanning medium distances, and ease of installation.
It allows for open and flexible interior spaces without the need for load-bearing walls or columns in the roof, making it a preferred choice for many housing projects in the UK.
Other popular truss profiles include:
- Attic Trusses: Attic trusses – also known as Room in Roof trusses – are specialised roof trusses designed to create additional living or storage space within the roof area of a building. They incorporate a modified truss design that allows for a spacious and usable area in the attic, typically by incorporating a raised heel or raised tie configuration. Attic trusses are popular in residential construction as they provide an efficient way to maximise the available space while maintaining structural integrity.
- Feature Trusses: Feature trusses – also referred to as decorative trusses or exposed trusses – are structural truss systems intentionally left visible as architectural features. They are designed to enhance the aesthetic appeal of a space and add a distinctive visual element. Feature trusses can be customised with unique designs, finishes or embellishments to create eye-catching focal points in both interior and exterior settings. They are commonly found in residential homes, commercial spaces, and public structures, providing a combination of functionality and artistic expression.
To get the best possible quote for timber roof trusses, follow our guidance here: 7 ways to guarantee you receive the best timber roof truss quote.
What is the maximum length of a Timber Truss?
The maximum length of a timber truss can vary depending on several factors, including the design, the specific wood species used, and the load requirements of the structure. In general, wood trusses can span from as short as a few metres to as long as 25 metres or more.
For smaller homes, wood trusses commonly have spans ranging from 6 to 12 metres. For larger commercial or industrial buildings, timber trusses can even exceed 18 metres or more. However, as the span increases, the truss design becomes more complex, requiring additional supports or special engineering considerations.
To determine the appropriate length and design of a timber truss for a specific project, it is essential to consult with a structural engineer or a truss manufacturer who can provide accurate calculations and ensure compliance with building regulations.
How close together do Roof Trusses need to be?
The spacing or distance between trusses is an important consideration in construction, as it affects the structural integrity and performance of the roof system.
In general, the spacing between trusses is typically determined by building regulations and engineering advice. Common spacing ranges for residential construction in the UK are 400mm (16 inches) to 600mm (24 inches) on centre. The maximum trussed rafter spacing is 600mm.
However, it’s important to note that the actual spacing may vary depending on the specific design and load requirements of the project. For example, longer spans or heavier loads may require closer spacing to ensure proper load distribution and structural stability.
Trussed rafters must be braced to create a rigid and stable roof structure. If the bracing is omitted, wrongly positioned or badly fixed, individual trusses may distort or fail and in some cases, the whole roof may fail. Talk to your Scotts Timber Engineering designer for further advice.
Safe storage of Roof Trusses
Detailed drawings and written instructions are always provided by Scotts to our customers as part of our roof truss delivery package. We will also provide you with the TRA’s latest guidance on the transport, handling, storage and installation of our products.
The TRA Buyers’ Guide to Trussed Rafters gives free advice on many of these issues, including the correct storage of roof trusses.
The TRA advises that trussed rafters can be safely stored vertically or horizontally at ground level, or on a properly designed storage platform above ground level. Whichever method is used, the units must not make direct contact with the ground or any vegetation. They must be arranged to avoid distortion, and securely restrained to prevent collapse.
The delivery of trussed rafters should be arranged to minimise onsite storage time. However, if longer periods of time are necessary, the trusses should be protected with covers and fixed to allow proper ventilation.
When stored vertically, bearers should be positioned to provide a firm and safe support with suitable props. When stored horizontally, level bearers should be positioned between each truss node to prevent any distortion.
No other method of storing trussed rafters is suitable unless specific provision has been made in the design for an alternative temporary support load case.
For more information read our post on How to safely store Roof Trusses onsite.
How to pick the right Roof Truss Manufacturer
Selecting the right roof truss manufacturer involves a systematic process to ensure the best fit for your specific needs. Begin by identifying your project requirements, such as the desired truss type, span length, load capacity, and any unique design considerations. Consider factors like pricing, lead times, delivery options, and after-sales support. Look for companies that are well-established and with a strong reputation in the timber engineering industry.
Always choose a member of the Trussed Rafter Association (TRA) which is the leading authority on the trussed rafter and metal web joist sector in the UK and Ireland.
Scotts Timber Engineering – Your trusted partner for timber roof trusses
At Scotts Timber Engineering, we take immense pride in our expertise and commitment to delivering high-quality truss manufacturing solutions. As a leading name in the industry and longstanding TRA member, we have built a solid reputation for excellence and innovation. With a relentless focus on precision engineering and customer satisfaction, we have become the trusted partner for housebuilders across the UK.
Read our top 3 learning from working with housebuilders for more than 25 years.
When you choose Scotts Timber Engineering, you gain more than just a truss manufacturer – you gain a dedicated partner invested in your project’s success. We provide comprehensive support from initial consultation and design through to on-time delivery and after-sales service.
Contact our team of experts who are always ready to offer guidance and expertise, ensuring a seamless and stress-free experience for every client.
Click the link to fill out our contact form or call us on 01832 732366
You might also like to read our: Ultimate Guide to Roof Joists
If you would like to speak to one of our team, simply fill out your details below and a member of our sales team will be in touch very soon to discuss your project requirements.
If you would like to speak to one of our team, simply fill out your details below and a member of our sales team will be in touch very soon to discuss your project requirements.
- Copyright © Scotts of Timber 2024
- Privacy Policy





